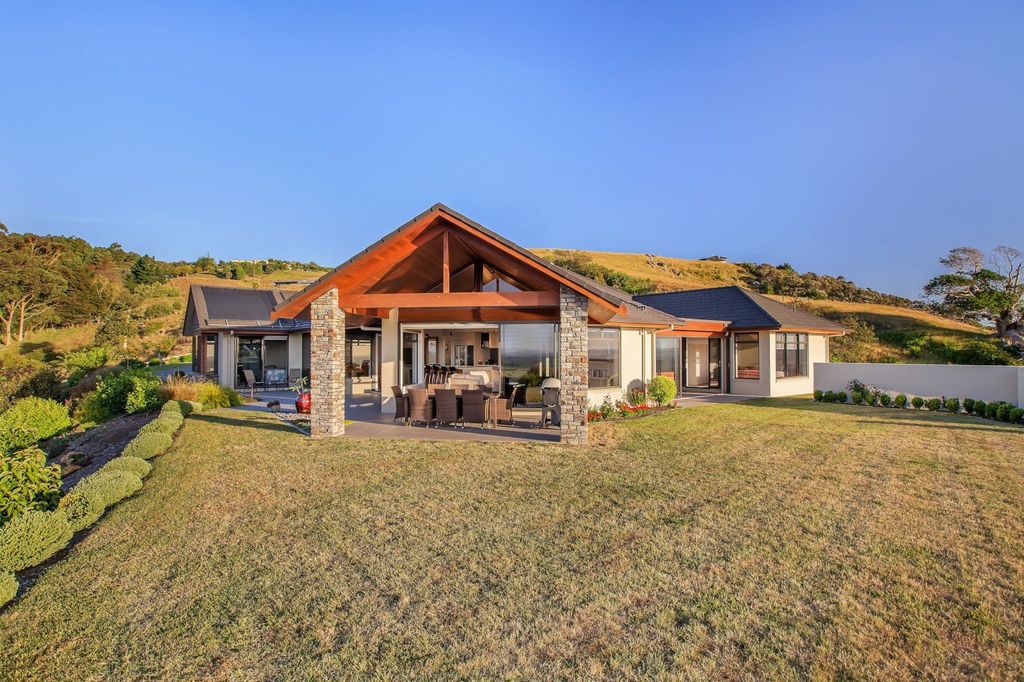|  More Photos |
| Map | Street view | Nearby | Transport |
| Property Description: |
Privately located on a no-through road, overlooking rural Drury and Auckland city beyond, this ultra-stylish 404m2 home set on one hectare enjoys endless 270 degree views across to the Sky tower, Manukau Harbour, & Manukau Heads by day and magnificent sunsets and dazzling city light shows at night. n Architecturally designed by Jann Hurley and built by Van Der Putten Construction in 2011, this high quality home demonstrates meticulous attention to detail in both the planning and construction and includes underfloor heating, ducted air conditioning, heated pool and an automated control system for the entire home. n Central to the huge living area is the brilliantly appointed open plan Carlielle kitchen with island bench and breakfast bar incorporating a butler's pantry, induction cook top and servery to the sumptuous adjoining media room. Set to one side of the kitchen is the sunny, scenic dining area. On the other is the large dramatic lounge room with its impressive high-pitched Cedar ceiling and Rinnai gas fireplace. n There are five bedrooms in this home - the stunning spacious master incorporating a walk in wardrobe, day bed and dual vanity ensuite, the superb guest bedroom which also features an ensuite and access to the spa room, and three lovely light-filled bedrooms which share a large family bathroom with floor to ceiling tiling, bath and separate shower. There is also a separate powder room. n Recreation facilities here are very chic including a spa room with sliding stacker doors and louvre sunroof and a fabulous glass fenced Donaldson heated infinity pool. Fully paved pool surrounds and undercover areas offer perfect venues for relaxation, entertaining and barbeques. There is a three-car garage and separate mower room, three 25000ltr water tanks, veggie gardens and the list goes on. This is an excellently appointed home of refined sophistication located in a quiet elevated location and incorporating all the conveniences you could wish for. n n Superbly appointed Carlielle kitchen. Butler's pantry n Media room/built-in shelving & speakers n Sun drenched dining area. Spectacular views n Large lounge room with dramatic Cedar ceiling n Superb master & guest bedrooms with ensuites n plus 3 light, spacious bedrooms, powder room n Large family bathroom. Bath & separate shower n Spa room with sliding stacker doors & louvre roof n Sparkling heated infinity pool. Glass fencing n Spacious fully paved recreation/entertaining area n Under cover outdoor relaxation areas n Automation system for the whole home n Ducted air conditioning plus 3 separate wall units n Under floor heating and ducted vacuum system n Electric gates, exposed aggregate driveway. Fully fenced n Bio cycle septic 75,000 litre water tank n 3 car garage plus mower room and garden shed n Raised veggie & herb gardens. Extensive parking n Close proximity to Drury School & the M1 n 25 minutes to airport 30 minutes to Auckland City. n n Availble Now n NO SMOKING n Please feel free to drive by the property first to view from roadside but please do NOT enter the grounds of the property. n To arrange a time to view the interior, contact BARFOOT & THOMPSON Dannemora's Steven mob: 0272985047 n Email us for our current listings: s.hang@barfoot.co.nz. |
| Property valuation from Government |
| Nearby Schools: | ||||||||||||||||||||||||
| ||||||||||||||||||||||||
| >>More schools |
 3
3 
