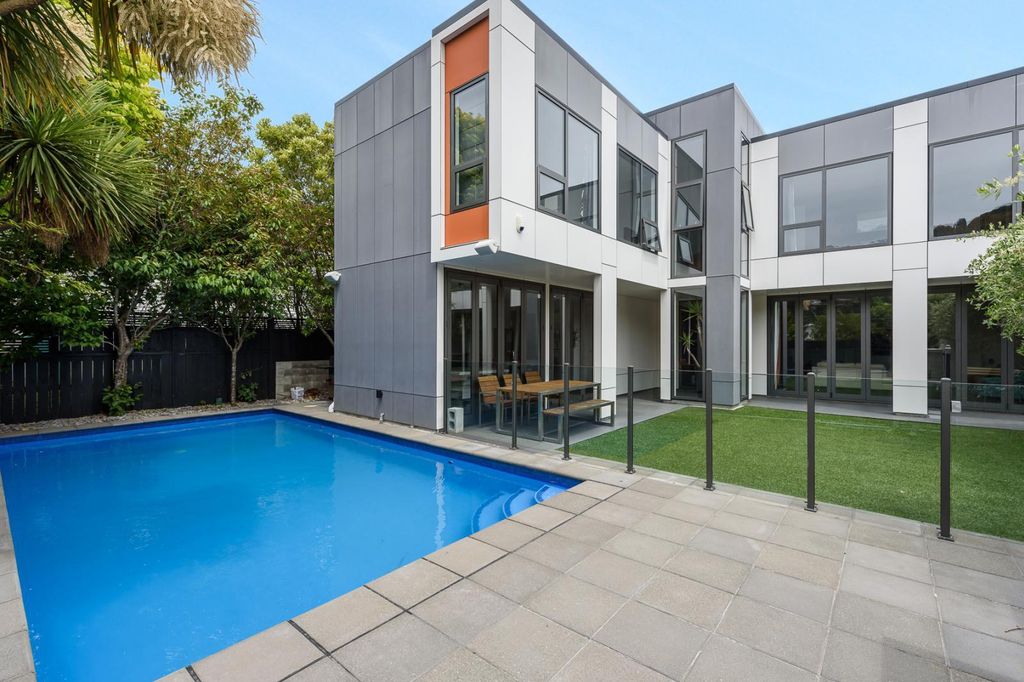|  More Photos |
| Map | Street view | Nearby | Transport |
| Property Description: |
This stunning contemporary home has recently been completely renovated, internally and externally. Set well back from the road, the house is quiet and sheltered to take advantage of the the incredible lifestyle of a home designed around outdoor living and entertaining. With a heated pool, a secluded spa pool area, plenty of room for a trampoline and a large Astro Turf lawn - there is an abundance of room. The house is designed with families in mind, with a large eat in kitchen, a long central island, butlers pantry, top of the range appliances and room for an eight seater table. The main living room is massive and has a very cool feature gas fire. Upstairs we have 4 double bedrooms, 2 bathrooms and a kids TV room. The master suite is palatial, with huge amounts of built in wardrobes and a luxurious tiled ensuite bathroom. Double glazed, centrally heated and insulated throughout, this is a warm and sunny home that once you arrive, you will never want to leave. Double garaging and additional off street parking complete the package. This property is being sold by negotiation. Buyer Enquiry is welcome from $1,595,000. Entrance Nestled down the driveway away from the road, the privacy of this home cannot be beaten. Park the car in your large double garage or walk through the gate and up the steps. Through the door into a welcoming entrance foyer which centrally connects all the living spaces, or leads upstairs to the bedrooms. Living Room With a stunning embossed feature wall, the living area of this home is elegant and spacious. The open gas fireplace complements the central heating, and adds ambiance to the room on cool winter evenings. The wall to floor bi-fold doors create seamless indoor outdoor flow opening out to the outdoor area. The living room also leads out to a second private courtyard. Kitchen / Dining A stunning open plan kitchen/dining room filled with great natural light. The polished wooden breakfast bar provides an abundance of work space, as well as a double sink. Quality features include a Smeg oven, 5 burner gas hob with a Smeg range hood above and two Fisher and Paykel dish drawers. There is also room for a large double door fridge. Large bi-fold doors lead out to the outdoor area and swimming pool. There is plenty of storage with a large amount of cupboards and push to open drawers. The butlers pantry is located off the kitchen, with an additional dish drawer, second sink and more bench space. Tucked away in a cupboard, there is room for a washing machine and a bracket dryer. Media Room The TV room is located on the landing of the second storey. With high stud and windows overlooking the outdoor area, this space is light and airy. Bedrooms 1. Offering unparalleled views of the Khandallah hills, the luxurious master suite features two sets of built in double wardrobes, bespoke beautiful tiles in the ensuite and a striking feature wall. A third double wardrobe is located on entrance to the ensuite, with an additional 7 metre storage cupboard tucked away at the back of the wardrobe. 2. Generous double bedroom with a double wardrobe with built in storage. Skylight with blinds. 3. Generous double bedroom with a double wardrobe with built in storage. Skylight with blinds. 4. Double bedroom with a double wardrobe with built in storage. lovely outlook over the garden and swimming pool. Bathrooms 1. The ensuite off the main bedroom features a tiled wet shower with a rain shower head, ample vanity space, a skylight and toilet. There is also a heated towel rail and extractor fan. 2. The family bathroom is located upstairs, and features a skylight, fully tiled shower, bath and toilet. There is also a heated towel rail and extractor fan 3. The guest toilet is located |
| Property valuation from Government |
| Nearby Schools: | ||||||||||||||||||||||||
| ||||||||||||||||||||||||
| >>More schools |
 2
2 
