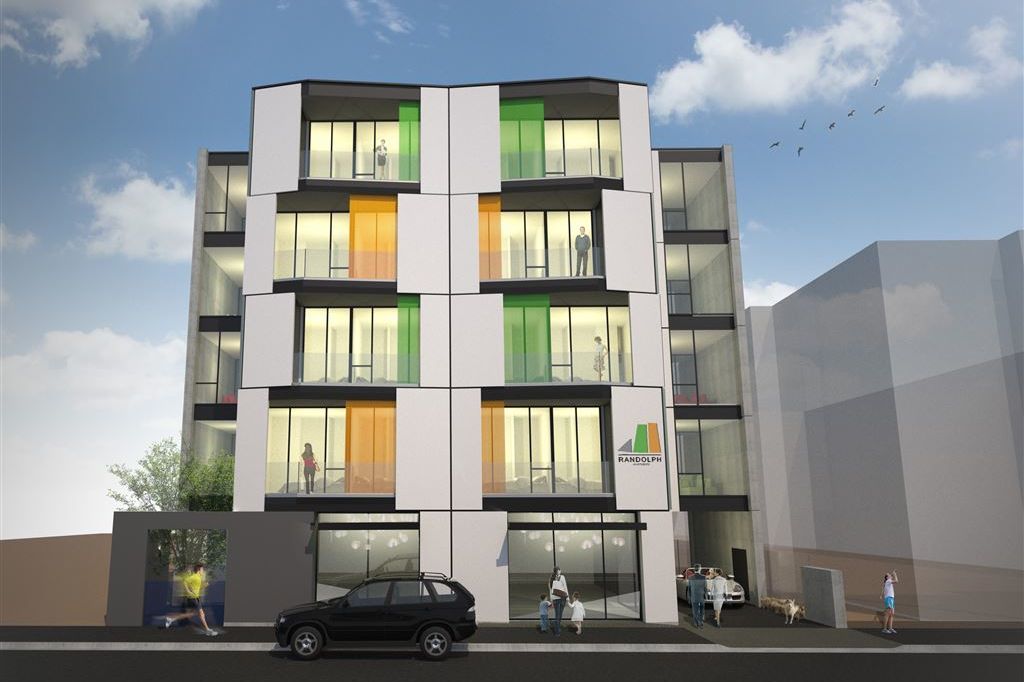|  More Photos |
| Map | Street view | Nearby |
| Property Description: |
Boutique inner city apartment project Randolph immediately adjacent to Forte Health and just 50m to the Christchurch Town Hall. Location is the key for this architecturally designed project by Marcus Stufkens of Stufkens + Chambers Architects. The design focus is a contemporary look of vibe, cool and fun. The feature clean bold lines with colour panels provide an attractive statement to the new owners of a desirable home to enjoy and live in. n The Randolph is a mixed use of office, retail and high quality yet affordable various sized apartments. Spacious 1 bedroom apartments range from $360,000 to vaulted ceiling penthouses at $420,000. A well-priced 2 bedroom apartment is priced from $570,000, with dual key 2 bedroom, 2 bathroom oversized apartments from $590,000. In addition there are a limited number of 2 bedroom, 2 living or 3 bedroom, 1 living apartments with great sun and natural light. n Cleverly designed and built over 3 separate boutique buildings ranging from 3 to 5 levels, the mix of commercial and residential provides a range of low impact office commercial with an inner city living lifestyle. Located within the Peterborough Precinct and immediately to the west of the stunning new Forte Health Building, the Randolph happily sits with dual access from 130 Peterborough St via a quaint lane way to 135 Kilmore Street opposite the lovely council Cambridge Green on the corner of Kilmore and Colombo Streets. The first and possibly the only project of mixed use post-earthquake projects. n Apartment 404, Level 2 North facing, open living plan apartment 1 bedroom shared ensuite, walk in robe. Incl balcony 8.5sqm, gross area of 60.5sqm n Constructed to meet fully engineered ground and structural requirements to exceed the post-quake building code. This includes inter wall noise protection and compliance for both fire and safety regulations. Double glazing, designer kitchens with international brand appliances, fibre optic cabling for high data loading, central lift access, on site parking, external balconies, bench top options and options of tiles or carpet. n With views from the front of the Randolph residences towards the Avon River, Town Hall and Victoria Square, the ambiance and location will undoubtedly protect your investment for the future in this desirable setting. This is a true inner city lifestyle apartment opportunity in a premium location with easy access to the Art and Culture precinct, multiple hospitality and retail businesses. n With only 33 apartments available and a number already under option from our recent pre-launch, we are offering these to the market with a 10% deposit paid to a solicitors trust account after due diligence is completed. The balance is paid on completion date expected in mid-2017. |
| Nearby Schools: | ||||||||||||||||||||||||
| ||||||||||||||||||||||||
| >>More schools |
 1
1 
