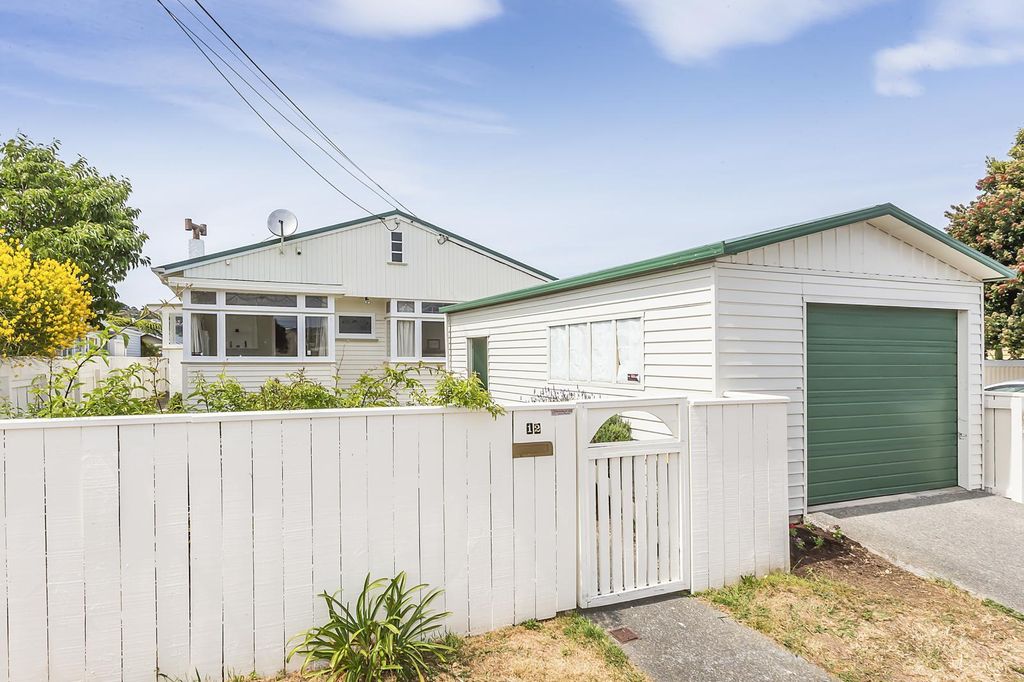|  More Photos |
| Map | Street view | Nearby | Transport |
| Property Description: |
Bathed in all day sun this single level family home is a must see! Full of 1930's art deco character with four double bedrooms, (master with ensuite toilet) huge separate living, with a very spacious kitchen/dining room there is plenty of space for entertaining family and friends. Fully fenced, with lawns front and back there is lots of space for a trampoline and backyard barbecues. With the bonus of a large fully lined single garage to park the car or 4WD. A fabulous community to be part of with the local school, cinema and cafes just a short stroll away. Entrance Park the car in the garage, walk along the side path to the sheltered front door. Step inside the entrance way of this gorgeous 1930's home with polished timber flooring and oak panelled walls. Lounge A very light and spacious carpeted living room, retaining the character of its art deco era with an ornate ceiling and pretty bay window, and fireplace (not working). Snuggle into the sofa and watch your favourite Netflix show on the large TV with built in surround sound speakers. Kitchen / Dining This room is the hub of this family home, with plenty of space to entertain a crowd. The lovely timber flooring adds warmth and character and the windows running down the side of the room make it light and bright. The open fire place will warm the room up on a chilly evening. The kitchen is practical with plenty of storage and work space to prepare family meals.There is an Indesit oven, stainless steel dish drawers and waste disposal. The island bench is a handy space for a morning coffee or chat to the chef in the kitchen. Bedrooms 1. The spacious master bedroom features a double built in wardrobe with organiser, and a window seat. 2. Double bedroom with wardrobe. 3. Double bedroom with built in wardrobe. 4. At the front of the house, this double bedroom is used for visitors or could be an office. Bathrooms 1. A smart and spacious tiled bathroom with a separate bath and shower, wall hung vanity, extractor fan, heated tiled floor, heated towel rail and heated mirror. Separate toilet with hand basin next to the bathroom. Second toilet off the master bedroom. Laundry Located next to the kitchen this a spacious laundry/utility room. With room for the washing machine and dryer, as well as a freezer, sink and plenty of storage this room also doubles up as a food prep area. The back door leads straight out to the sun drenched rear yard. Outdoors Fully fenced with lawn front and back, plenty of space for a trampoline and backyard barbecues. Garage / Parking Park in the very large single garage. The fully lined garage is cabled for fibre. Storage There is good storage throughout the house, a linen cupboard next to the bathroom. Attic storage with pull down ladder in the hallway. Plus storage in the garage and garden shed. Other Most of the house has a high stud at 2.8m, with the lounge at 2.9m. Only the bathroom and main toilet is a standard stud height. School Zoning - Miramar Central - Evans Bay Intermediate - Wellington East Girls' College - Rongotai College Heating Fireplace in the dining room Insulation Insulated in the ceiling and under half of the house. |
| Property valuation from Government |
| Nearby Schools: | ||||||||||||||||||||||||
| ||||||||||||||||||||||||
| >>More schools |
 1
1 
